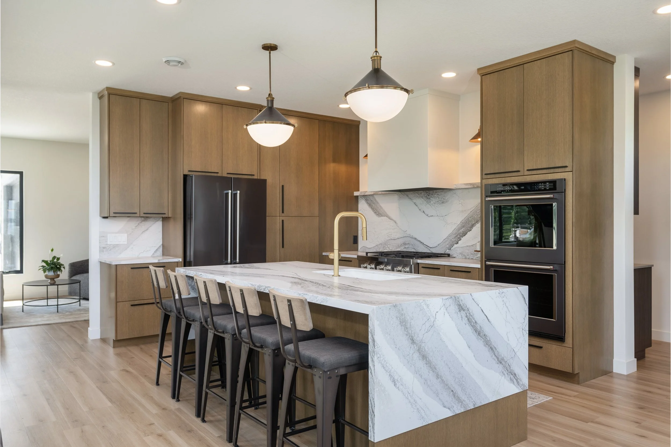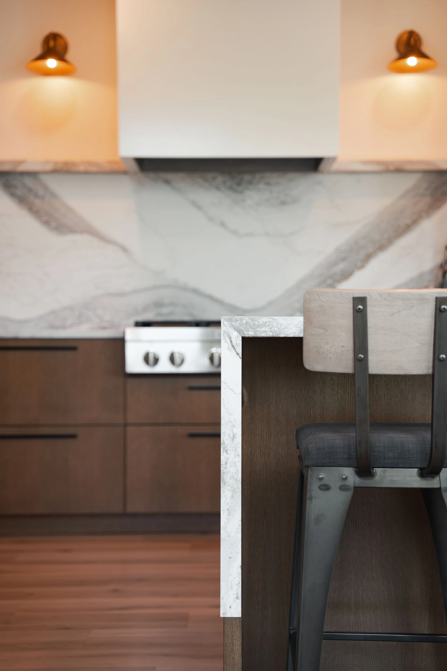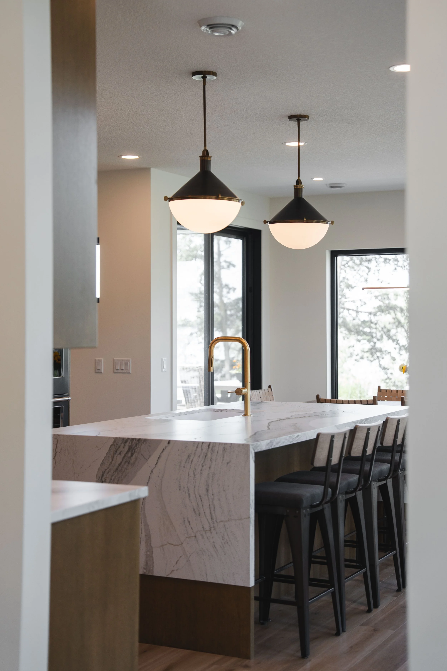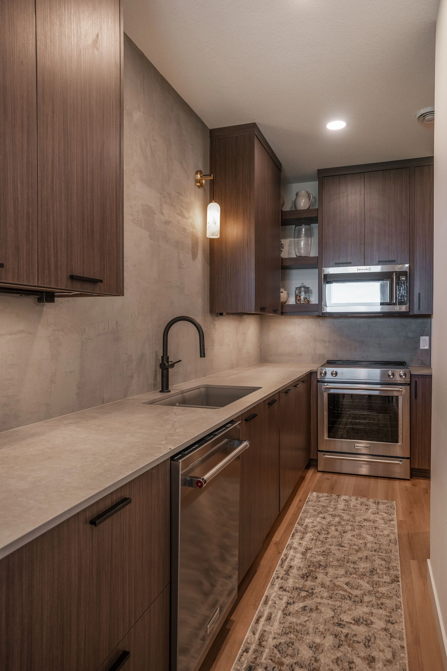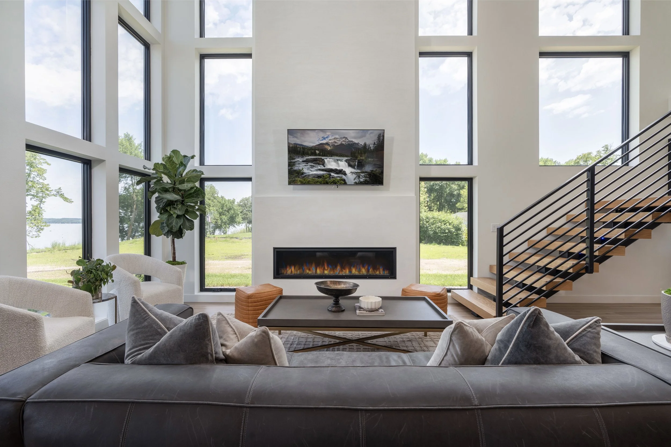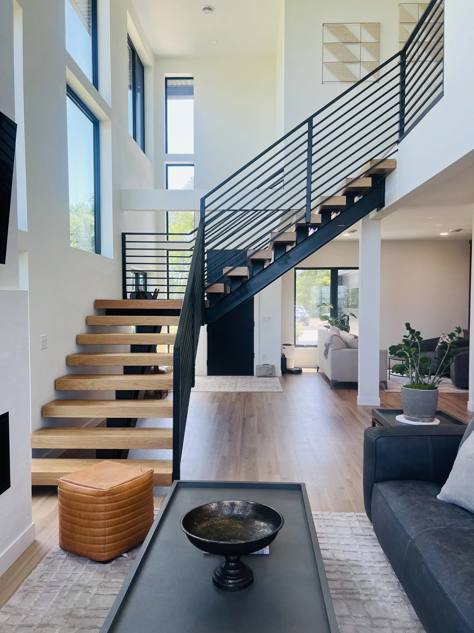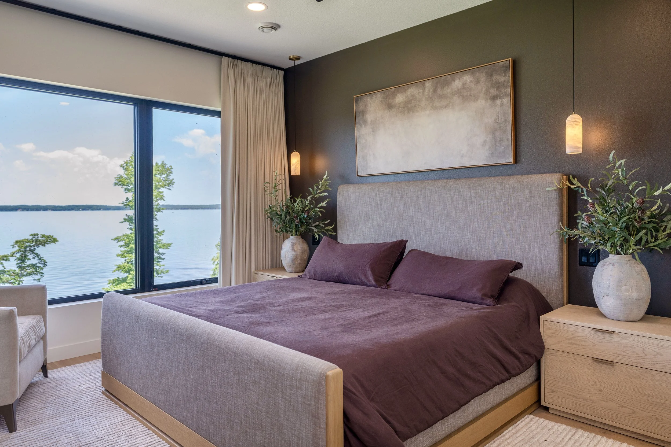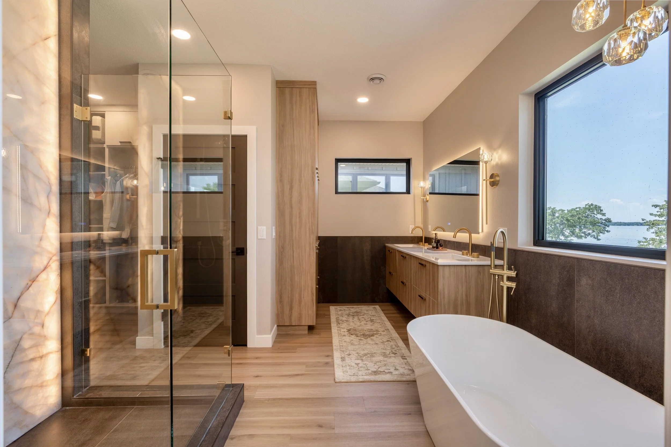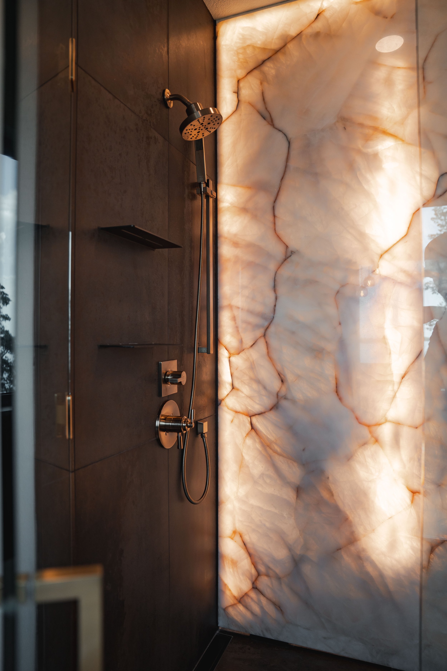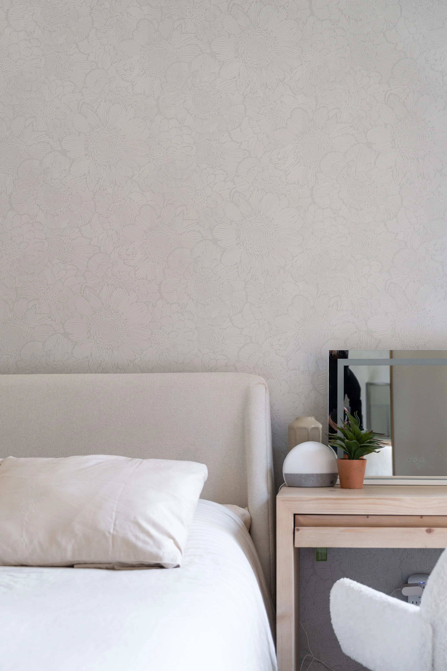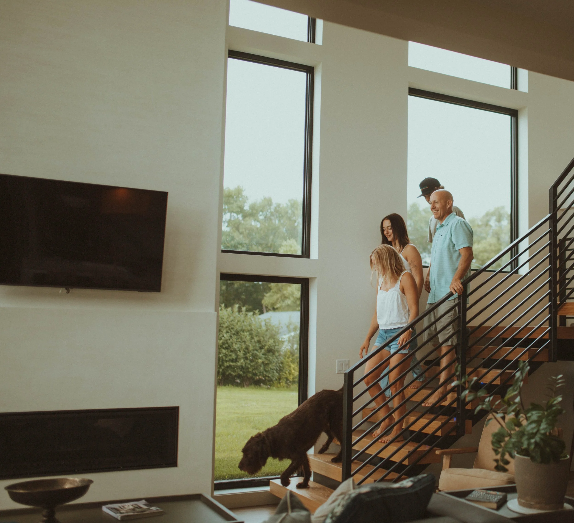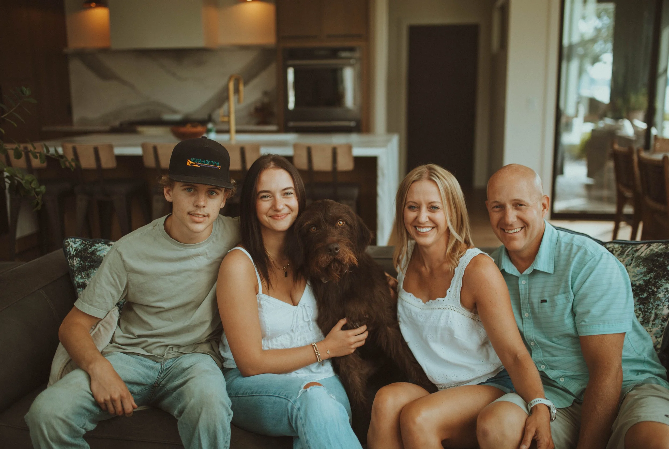Castle Shores Reveal: The Donner Tour
Summer 2025 is officially a wrap and so is our Castle Shores new build for the Donner family. I am equally obsessed and proud of this project. This gorgeous Fall weather is reminding me to get this beauty up on the blog for her moment in the spotlight.
I feel lucky to have the privilege to be a part of this project with the Donners. I met Lindsey and Jay over four years ago when our family joined the Little Crow Water Ski Team. LCST is our home away from home in the summer months and this talented team has boast-worthy accomplishments. More recently Jay and the Jump Team were awarded Jump Team of the Year in 2024 at the Oscars of Show Skiing, National Jump Champions, and Most Outstanding Act award for Six Barefoot Pyramids 2024. Clap! While this has simply nothing to do with design it’s a team that my family is incredibly proud to be a part of and how I got connected to these sweet talented friends that are now a part of our ski family.
The Donners had a beginning idea of how they envisioned their new home and put full trust and confidence in myself to push the envelope with the Interior Design of the property. That freedom alone is truly what makes Interior Design art. Limitless boundaries and a space for creative freedom allows my design wheels to run wild and oh-boy did they soar.
I let the main kitchen (spoiler alert: there are TWO!) set the tone for the home with warm rift sawn white oak cabinets from SBC Woodwork. I’ve blogged about rift sawn white oak before but in case you missed it, it is truly one of my favorite species and cuts of wood. The way the wood is cut allows it to appear consistently straight with linear grain patterns and minimal to no flecking. While white oak is a very stable species and offers a high-end result.
Two words: Windsor Brass. You know I love me some Cambria to really bring the show. I was over the moon when the Donner’s equally fell in love with this stunning quartz. It is a whole vibe on its own and simply so beautiful you just want to gawk at it. Equally obsessing over the black stainless steel appliances from KitchenAid and the threads of gold in the lighting from Crate and Barrel. Bold.
Favorite Design Trend 2025: Prep Kitchens. Lindsey and Jay chose a house plan with a prep kitchen, and I am adoring this trend for 2025. My vision for this space was concrete countertops with a concrete backsplash. Homeowner Jay is wild game chef so I worried concrete would prove too porous for this application. I reverted to Dekton as an alternative solution. Dekton is a carbon neutral ultracompact porcelain surface manufactured and inspired by natural stone with high performance ratings. I chose the Soke finish and enlisted the help of my friend Jonas, with New London Painting, to create a faux plaster backsplash that marries the countertop finish. Minetta Pulls from Top Knobs on Takase Teak Artika Wood Grain Laminate cabinets complete the look. The reveal is dreamy.
The sundrenched living room features a 22’ fireplace finished in a Marmorino Palladino Travertine Application by New London Painting. The walls are a perfect warm white in Sherwin Williams, Greek Villa with the doors and accents throughout the home painted in Sherwin Williams, Black Fox. The design concept of the entire home was built around a simplistic modern aesthetic that embodied warm woods, natural elements and subtle textures. We drove this concept home with some added show pieces like this custom staircase built by Streling Construction. Fun Fact: The treads illuminate at night.
The front sitting room was pleading for a dramatic focal point. What better then custom built-ins to blend the TV and house storage. I designed these built-ins as a two-toned floating unit with accent lighting to draw the eye and gift this room a whole vibe of its own. Rift sawn white oak on the base with Sherwin Williams Urbane Bronze on the top while built and perfected by SBC Woodwork. Let’s hear it for our homeowner Lindsey on the styling and decor props. Nailed it!
As you enter the main entrance of the home and turn to your left the first area you see down the long hallway is the mudroom from the garage. As the saying goes, ‘no stone unturned’. I created a functional and aesthetic focal area here with a bench nook built into the coat cabinets. Acting as an operable design piece I just adore how this subtle design feature is a standout. Cabinets were finished in SW Urbane bronze with slat panel wood accents from SBC Woodwork.
The sweetest dreams. It sure doesn’t get much better than a primary suite overlooking our picturesque Green Lake here in Spicer, Minnesota. Coming into this space with another two-toned fireplace surround that features a little reading nook. If you’re just catching up with my design obsessions, I’m a woodworker’s dream come true. I absolutely love functional built-in cabinets to accentuate and give purpose to space. The square footage of the Donner home is modest so maximizing every corner where applicable was important to me in the design process of this new construction. Can we also just talk alabaster for a moment! Crushing on these moody Monty bedside pendants.
I get both excited and nervous to re-live this primary suite shower project. As I type I remember the sleepless nights over curating and engineering this vision that neither of the pros on the job or myself have installed. I made a four-hour round-trip drive to the twin cities twice to backlight this stunning Cristallo Luminescence stone myself to ensure this was ‘the one’. In the words of Stevie Wonder, ‘Isn’t she lovely?’ Together with C&D Granite and Andy Streling with Streling Construction we conquered and delivered. This custom backlit primary shower feature is my absolute favorite design project in 2025.
Let’s not go without calling attention to the stunning Trends in Ceramic 20X40 tile surround from Floor to Ceiling. Showstopper.
Honorable Mentions. Wallpaper goals were delivered in Ellie’s bedroom while we are loving the character and masculinity of Hudson’s bathroom. Cabinets designed in Benjamin Moore, Graphite.
We finished the exterior in a color blocking design style in Diamond Kote Onyx and Dune siding colors applied in 8” Rigid Stack Textured and Board & Batten.
I absolutely LOVE reveal days. The Design + Build industry is super busy and most days are spent in the throes of one job site to the next and hard to find the time to reflect on completed projects and reveal them. I thoroughly enjoyed navigating this build with this beautiful family. Be sure to check out the behind the scenes post with this talented team of pros in my previous blog post. Welcome home Donners, cheers to many more years of lake living at it’s finest!
Taylor Hendrickson Photography
Taylor Hendrickson Photography
Meet the Pros | Local Love
Construction + Contracting | Streling Construction
Construction Materials + Products | Perkins Lumber Co.
Custom Cabinetry | SBC Woodworking
Custom Plaster, Faux Finishing + Wallpaper | New London Painting
Electrician | Kings Electric
Flooring, Tile + Countertops | Floor to Ceiling
Fireplaces | Fireside Hearth and Home
Garage Doors | American Door Works
Photography | Brady Lindquist & Taylor Hendrickson Photography
Plumbing | Local Plumbing Pro
Quartz Countertops | Cambria

